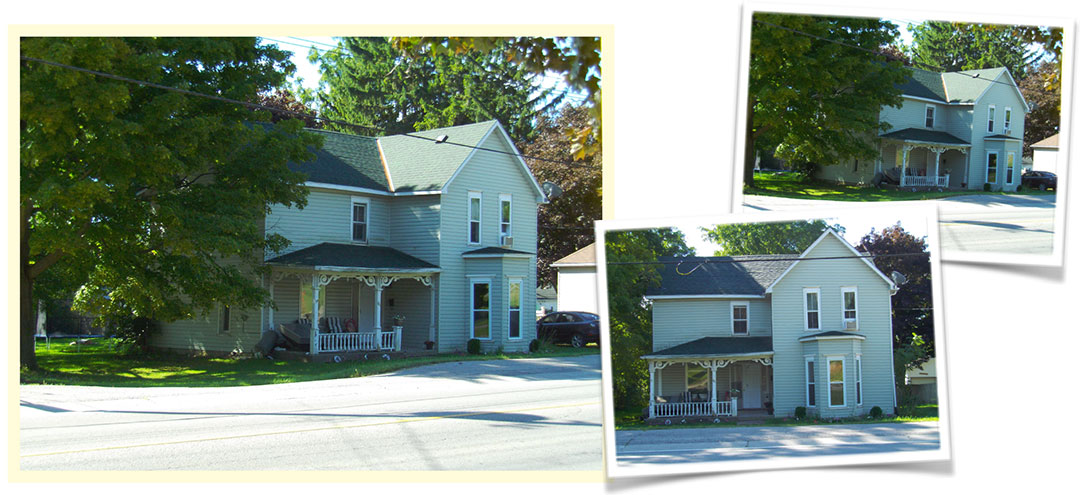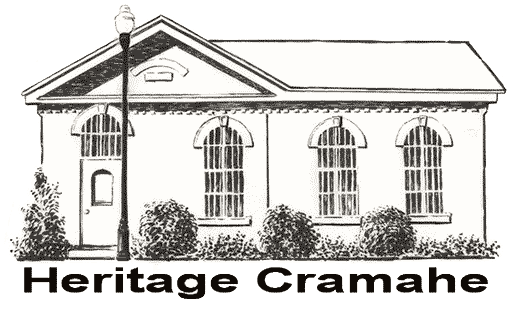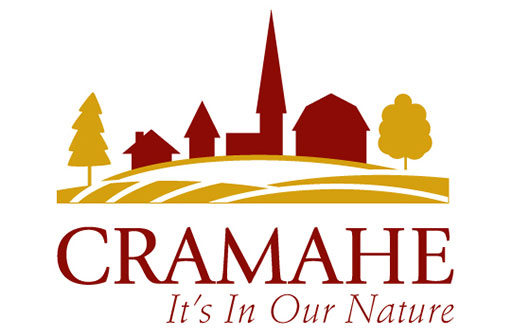86 King Street East, Colborne
(mid to late 1800s)
Roll No. 1411-012-030-22100 – Cramahe Township Ontario

Italianate Vernacular
The house at 86 King Street East, in the village of Colborne is on the South side and it represents a typical Ontario farmhouse, with a few differences. It has the gable front with the side wing, in this case on the East side. The house is one and a half stories (but it could be two). The wing has a porch and one window up and down, (usually there are two up and two down), and a main door with side lights. The porch has gingerbread and spindles in the Victorian style. The gable end has a three panel bay window and the rest are the typical tall narrow windows associated with the Ontario farmhouse. The upper story has two over two panes, indicating original installation and there are newer windows on the main floor. The gable peak is not as steep as the Gothic version of the Ontario farmhouse. The house has a cross gable roof which is also typical of this architectural style.
The house appears to be covered in narrow gauge clapboard but looking at the fitting of the window and door sashes, it could also be a later addition of vinyl siding. Chances are there is wood clapboard is underneath.
History or Associative Value
In 1864 Lucy Jane Goslee acquired a block of land made up of several lots (Grover Plan).
Lucy Jane Goslee was an accomplished artist, a painter in oils. Her work was published in a book entitled “Flowers from the Woods, Fields, and Swamps of Canada, Collected and painted by Lucy J. Goslee 1890 – 1897”. The sale prices of the property over the years suggests that the house was built between 1881 and 1894.
Additional Historical and Genealogical Information
86 King Street East Grover Lot 4
Concession 1, Lot 30 was granted to Joseph Keeler (1763-1839) on 6 December 1803 (LINK?). This Lot consists of 200 acres now bounded on the north by King Street, on the west by Elgin Street, and on the east by the driveway to the derelict house just west of the Streamside Drive subdivision. The southern limit of Concession 1, Lot 30 is now in the eastern end of the Ogden Point quarry.
On 18 January 1812, Keeler sold the northern 150 acres of this property to George Asahel Palmer (1761-1833) (LINK?), apparently in exchange for Concession 2, Lot 31, which Palmer had sold Keeler 6 days earlier (12 January 1812).
Palmer sold the eastern third of his 150 acres in 1819 but he retained the remaining 100 acres in the northwestern part of Lot 30 until 9 April 1831, when he sold them to James D. Goslee (1794-1865) (LINK?). Goslee transferred these 100 acres (minus the Grand Trunk Railway right-of-way, which he had sold in 1855, to his son George Goslee (1823-1882) on 1 March 1856. Ownership then passed to the Trust and Loan Company of Upper Canada on 20 August 1858 and then to George Goslee’s brother-in-law John Merriam Grover (1815-1888) on 12 June 1860.
Grover had the property surveyed and subdivided (the Grover Plan), and started selling off small parcels in 1864. The block of land made up of Grover Lots 3, 4, 11, and 12 went to Lucy Jane Goslee (née Perry, 1837-1919) on 5 July 1864. Lucy was the second wife of Grover’s brother-in-law George Goslee, who had owned the property as part of a much larger tract until 1858 (see above). The Goslees had three children: Ann Elizabeth (1862-?), Mary E. (1869-1944), and George Grover (1862-1941). Lucy Goslee was an artist by profession (a “painter in oils” in one description). Her work was published at least once, in a book entitled “Flowers from the Woods, Fields, and Swamps of Canada, Collected and Painted by Lucy J. Goslee 1890-1897”.
The Goslees kept Lots 3, 4, 11, and 12 for 10 years, selling it to Susan Ann Payne (1844-?) on 10 January 1874. Susan Payne was born Susan Ann Rolling in England. She married Simon Harrison Payne (1839-?) in Cobourg in 1863 and appears to have had a single child: Florence A. (1868-?). Simon Payne and his brother William Lazarus Payne (1847-1928) were both prominent Colborne attorneys.
Simon and Susan Payne sold the property on 28 October 1881 to Mary Jane Cameron (1846-1929). She was born Mary Jane Archer, and married commercial traveler Charles Page Cameron (1840-1890) in 1867. They had two sons: John Archer (1871-?) and Harry Neville (1873-?). Mary Jane Cameron seems to have been a businesswoman in her own right; she was involved in numerous land transactions in downtown Colborne.
Mary Jane Cameron sold Grover Lots 3, 4, 11, and 12 to William Barton (1847-?) and his son David Henry Barton (1870-?) on 1 September 1894. William Barton was married to Sarah Bleasdale (ca. 1846-?) and David seems to have been his only child. David was married to Florence May Usborne (1871-?) and had four children: Florence Amy (1893-?), Pearl (1895-?), Midred (1900-?), and David Preston (1901-1961). William and David were the proprietors of William Barton and Son, saddlers and harness makers.
The Bartons moved to Brockport, New York and sold the four Grover lots to Burton McCracken (1874-?) on 3 April 1907. McCracken is variously listed in records as a merchant, apple exporter, and farmer. His wife was Flora Belle Snelgrove (1878-?, m. 1902) and their children were Vera Belle (1906-?) and Sarah Ruth (1909-?). On 7 December 1920 Burton transferred ownership to his wife.
Lucy Goslee paid $800 for the property in 1864, and she sold it to Susan Payne in 1874 for $900. Seven years later in 1881 Payne sold it to Mary Jane Cameron for $2600. The Bartons bought it from Cameron in 1894 for $1400 and sold it to Burton McCracken in 1907 for $2600. Although there is no explanation for the low price paid by the Bartons, this price history strongly suggests that the house was built on the property by the Paynes between 1881 and 1894.
It is pretty clear that no one lived on the property prior to the ownership of Simon and Susan Payne. Prices were in the range expected at that time for unimproved land, and besides, prior owners were known to live elsewhere. It is uncertain whether the Paynes lived there, because they owned numerous other properties in Colborne. Perhaps they did live there, but If not they must have built the house for rental purposes, or perhaps to make the property more salable. Neither the Bartons nor the McCrackens owned any other properties, so they were probable residents (McCracken’s address in the 1911 census was on King Street). Since the Bartons jointly owned property in Reid Lot 157 in downtown Colborne, it would appear that their house did not double as their place of business.




