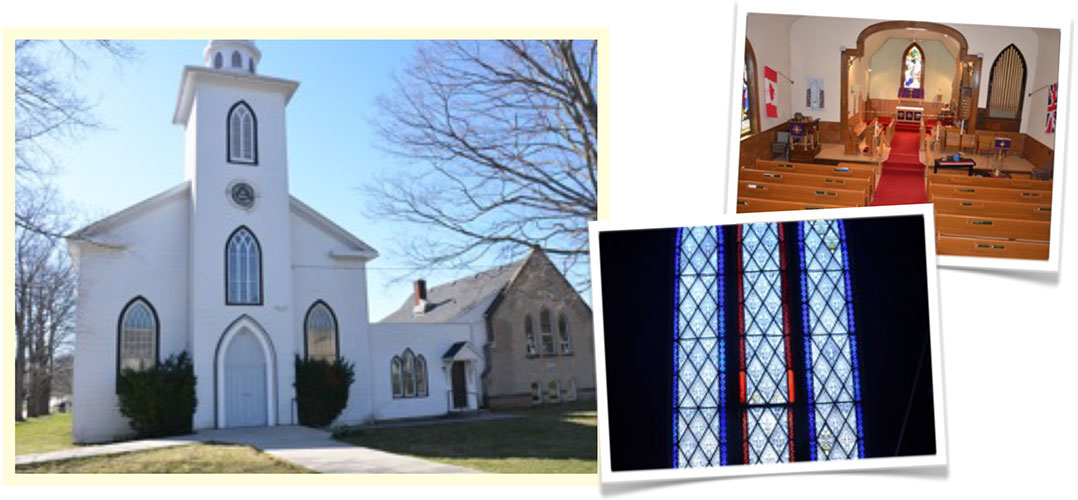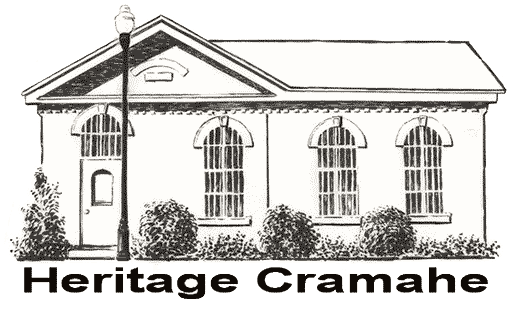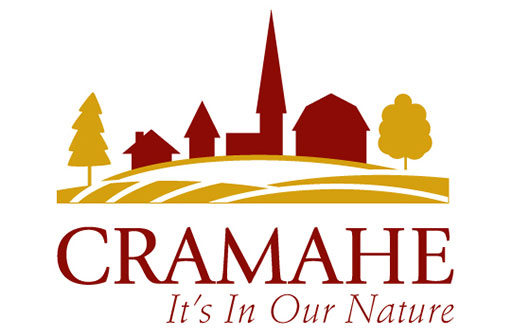Trinity Anglican Church, 76 King Street East, Colborne
(1846)
1411-011-020-09400 – Cramahe Township Ontario

Gothic Revival Church – Designated
Trinity Anglican Church, 76 King Street, Colborne, exhibits an early vernacular example of North American Gothic Revival architecture with its pitched roof, Gothic windows and massing central tower. Gothic Revival design operated as a symbol of the merging of spiritual and community life within the developing settlements of Upper Canada and continues to do so today. Situated on the south side of the King’s Highway number 2, the road that originally connected the settlements of Kingston and York, the white clapboard church has served as a landmark for both travelers and locals for over one hundred and sixty-six years, since its construction in 1846.
Trinity Anglican Church represents an architectural style that is typical of church buildings of that period. It is of frame construction, rectangular, with a square tower topped by a short steeple. The chancel was added some years after the main building was erected and the grey-brick parish hall was added in 1910. The parish hall was constructed and furnished at a cost of $2,500 and a frame hallway was built to join the church to the parish hall building. Trinity is noted for its seven beautiful stained-glass windows. There is a stenciled gothic window above the main door. In the hallway between the parish hall and the church building is a stained-glass window from St. Peter’s Church, Lakeport, Ontario, which was deconsecrated in 1968 and later demolished. Trinity Anglican Church is also the proud custodian of a 19th century Williams Tracker organ, purportedly one of only two remaining in North America. A complete restoration of the organ was done in 1968 under the direction of Casavant Freres Ltd of Montreal.
History or Associative Value
In the very early days, traveling clergy performed services in private homes and barns when no church was available. The earliest Anglican congregation in Colborne included families named Rogers, Peters, Spilsbury and Keeler, who were the founding families of Lakeport and Colborne. When these citizens began to think of a permanent place to worship, a donation of 50 acres of Glebe land from parishioner Junis P. Goslee, a local timber merchant, allowed the plans to take form and construction to begin in 1843.
Additional Historical and Genealogical Information
Lot 31, Concession 1, Cramahe Township, was originally set up as a Clergy Reserve (LINK). Although roads didn’t exist when the lot was surveyed, it consisted of the 200 acres now bounded by on the north by King St., on the west by Division St., and on the east by Elgin St. The southern boundary is now in the middle of the Ogden Point quarry. This clergy reserve included much what was to become the southern part of modern-day Colborne.
Over the years much of Concession 31 was sold off into private ownership, but northeastern part was retained as glebe land associated with the Trinity Anglican Church, which was built in 1843. Folklore has it that the land was donated by James D. Goslee (1794-1963), but there is no record of his every owning it. He may have been instrumental in arranging for the construction of a church on the site, but the land appears never to have been owned by a private citizen. It went straight from Clergy Reserve to church property. The Clergy Reserve system ended in 1854.




