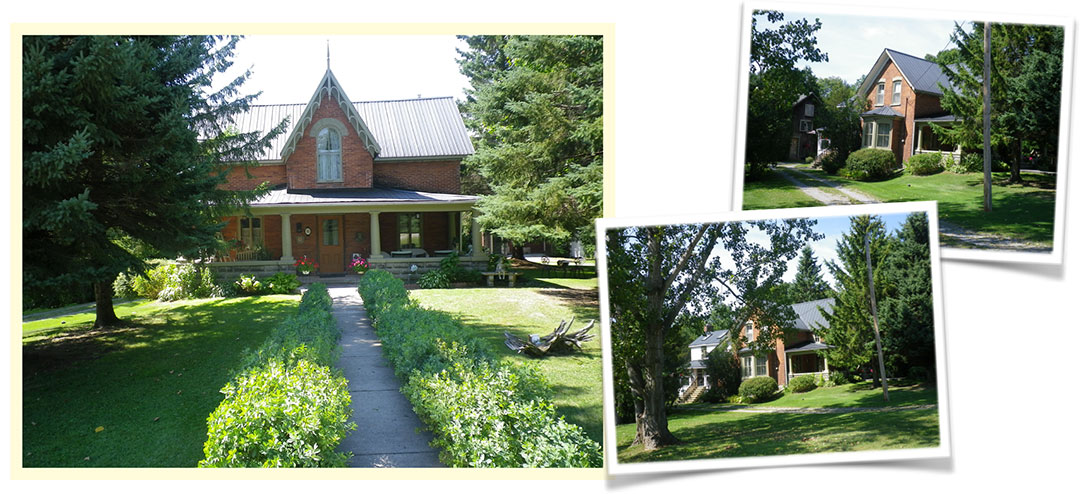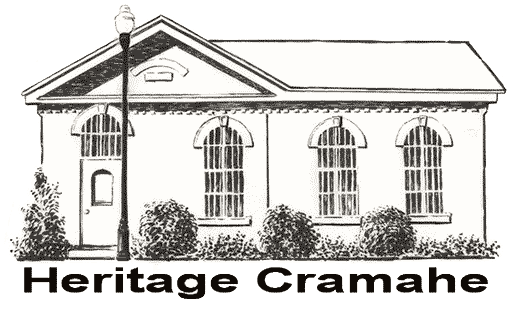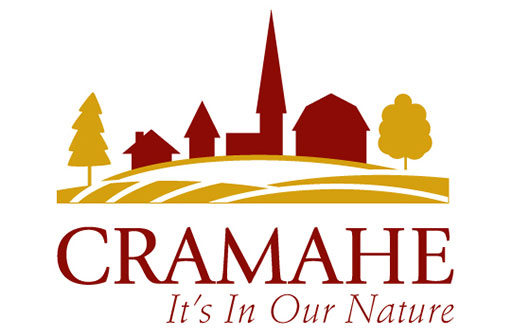51 Percy Street, Colborne
(c.1862-1871)
Roll No. 1411-012-010-15700 – Cramahe Township Ontario

Gothic Revival Cottage
The Gothic Revival is expressed particularly in the steep gable on the front facade, in this case projected, with its ubiquitous Palladian window and arched brick detail, plus 2 over 2 paned windows. All the windows are tall and graceful regency style in the three bay layout most commonly found in Gothic Revival cottages.
The Gothic Revival cottage often has an elaborate door with a glass transom and sidelights not present here though the door appears to be of the period.
Many of these buildings have restrained ornamentation with the use of dichromatic brick rather than elaborate barge board. This property has single coloured brick and very pretty, delicate verge-board or barge- board which adds to its overall pleasing appearance.
There is a three sided bay window at ground level on the South side and a wide front porch with Doric columns, which may have been built at the time or might have been a later addition.
It has a newer metal roof which is in keeping with the century age of the building, though the metal roofs were often in shingle format rather than sheets in the mid-1800s.
The two story rear addition has a large chimney and paned windows with a porch, skylights and steep stairs.
There is a carriage house/barn in the rear of the property which appears to be original. This “cottage” is a beautiful addition to Cramahe’s portfolio of century homes.
History or Associative Value
Ozem Strong was 9 when J. Keeler Sr. set foot in what is now Lakeport in 1795, Keeler’s daughter Clarissa was 5. These children later married and with six children of their own, bought Lot 5 in 1827. Their son James Stuart Strong acquired the land when his father died in 1857. On 10/27/1862, John Quincy Adams (1838-1893) became the owner. (No not the 6th President!) and Richard Shannon, a tailor, bought it in 1871 thereby returning it to local ownership. The house was likely built between 1862-71.
Additional Historical and Genealogical Information
51 Percy Street is on Reid Lot 5, which was on land purchased by Ozem Strong from Joseph Keeler in 1827.
Ozem Strong (1786-1857) was married to Clarissa (1790-1851), daughter of the original Joseph Keeler. They had six children: Oren Hartwell (b. 1810), Francis Brigham (b. 1812), James Stuart (b. 1815), Ozem Keeler (b. ca. 1816), Sophia Victoria (b. ca. 1818), and Martha Elizabeth (b. 1820). On Ozem’s death in 1857, Reid lots 5 and 6 (west of 5) were acquired by his son James Stuart Strong (1815-1896).
James Strong probably never lived on the property, as he sold Lot 5 three months later (2/6/1860) to William J. Beach (1837-1902) a glassware manufacturer/merchant living in Toronto. On 10/27/1862 Beach sold it to John Quincy Adams (1838-1893). This was not the John Quincy Adams who was the sixth president of the United States. Our Adams was a resident of Cobourg and was born when the ex- president was 71 years old. Adams sold the property back to Beach only a week later (11/4/1862). On 9/27/1865 Beach, now living in Montreal, mortgaged the property with Inslee A. Hopper (1836-1881), a sewing machine manufacturer in Newark, New Jersey. Hopper sold it to Richard Shannon (1824-1897) on 6/7/1871, and at that point the land returned to local ownership.
Shannon was a tailor, who was born in Kingston, ON and married to Marian Bradley Dudley (1838-1914) in 1856. They had six children: Frederick Pulver (b. 1858), Louis Winfield (b. 1860), Mary Estelle (b. 1862), James Arthur (b. 1869), Harry Irving (b. 1870), and Herbert Clare (b. 1878). Shannon died in Colorado Springs, CO in 1897. He may have left Colborne about 1886, because on 1/11/1886 he sold Reid lot 5 to John Wesley Philp (1842-1920). Philp has already been discussed, as owner of 35 Percy Street from 1902 until his death.
On 10/29/1904, John Wesley Philp sold Reid lot 5 to James Dougherty (1843-1917). Dougherty was a native of Cramahe who married Ellen Redfearn (1842-1937) in Colborne in 1864. Their children were Mary Ann (b. 1864), Alice D. (b. 1870), Euphemia (b. 1870), and Jessie (b. 1874). James was a sailor by profession. He died in Colborne in 1917 of “gangrene and exhaustion” secondary to heart disease.
Dougherty held the property for four years, selling it to William Ryerson Taylor (1865-1930), a retired farmer, on 8/11/1908. A native of Colborne, Taylor married Annie Louise Gould (1880-1958) in 1902 and had a single daughter, Mabel Abigail Gould Taylor (b. 1904). Taylor owned Reid Lot 5 through the 1921 cut-off date.
James Strong got Lots 5 and 6 for £100 (equivalent to $400) in 1859. Lot 5 alone passed to William Beach in 1860 for $450, to John Adams in 1860 for $550, back to Beach in 1862 for $550, to Inslee Hopper in 1871 for $2500, to Richard Shannon in 1871 for $2500, to John Philp in 1886 for $3000, to James Dougherty in 1904 for $3500, and to William Taylor in 1908 for $3500. So more-or-less equivalent prices until 1871, then a sudden jump of almost 5-fold in price, then more-or-less equivalent prices from then on. This would suggest there was an improvement between 1862 and 1871. The date is bothersome thought because the owner at the time was William Beach, who lived in Toronto and later Montreal, not in Colborne. Would he have had a house built on the property even though he didn’t live there? Of course it may be that he was just the owner of record. Maybe the land was occupied by someone else, and that person built the house. If the house is not of 1860’s vintage, the land prices provide no information as to who built it.
The only reasonably concrete evidence for occupancy comes from the 1911 census. William R. Taylor is listed there as living on Percy Street. Since he owned 51 Percy Street at the time, it is assumed that lived in the house.




