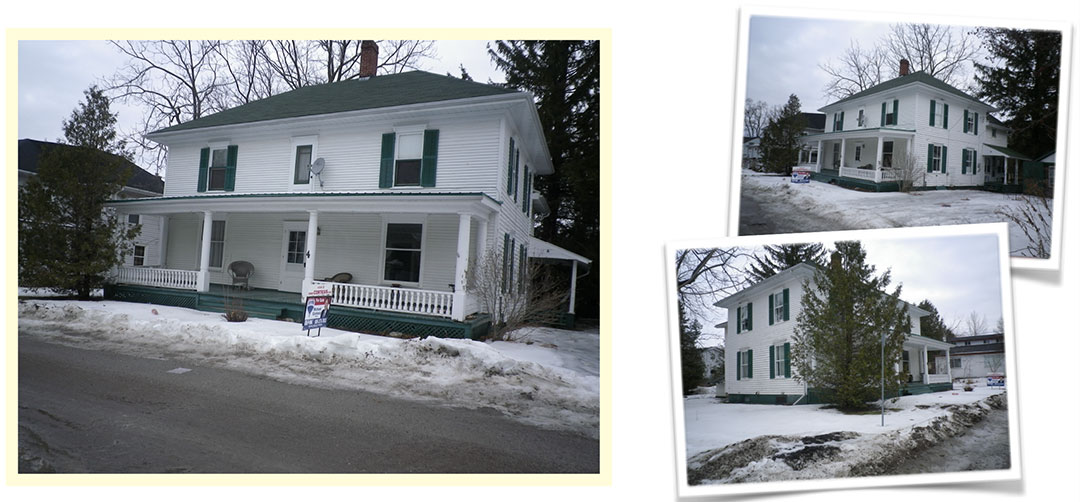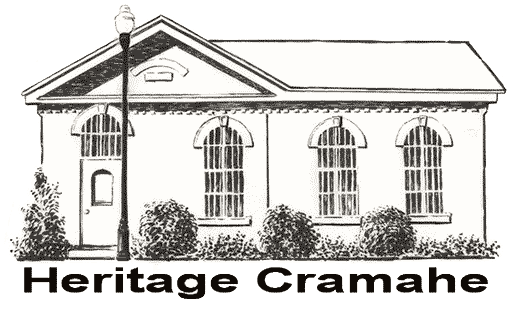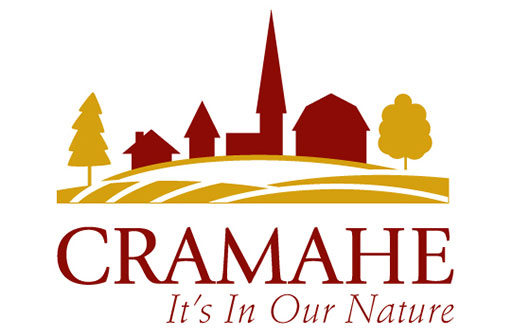4 Norton Lane, Colborne
(c.1890s)
Roll No. 1411-012-010-13000 – Cramahe Township Ontario

American Four Square Vernacular
This style incorporates elements of the Prairie School and the Craftsman styles. It is also sometimes called the Transitional Period because it bridged the gap between the fanciful Victorians and the next generation. It has a lot in common with Georgian architecture in its square centre hall plan and evenly spaced fenestration but the similarity stops there.
The hallmarks of the style include a basically square design, two-and- one-half stories high, usually with four large, square rooms to a floor, a center dormer, and a large front porch with wide stairs.
Similar to No. 6 Norton Lane, the house next door, No. 4 Norton Lane has all the elements of the American Four Square house with its two up and two down windows on the sides and front facade and a second story door over the main door. The one element it does not have and which defines the American Four Square, is the dormer which gives light to the top half story (see No. 63 and No. 65 King Street East Colborne).
As well as the large, deep front porch with doric columns and pickets, No. 4 has another small
pillared porch shielding the side door in the rear “tail”.
History or Associative Value
Irish emigré, William Shannon acquired this property in 1876 and sold it to George Washington Webb, a Colborne merchant, just 24 hours later. In 1883, via a quit claim, Shannon’s son Joseph became the owner, one year before he died of typhoid. Daniel Lewis Simmons took ownership in 1893 and probably built the house between 1893 and 1902. Isabella Scripture (related by marriage to the first settler’s wife) lived in the house during the 1911 census.
Additional Historical and Genealogical Information
Nathaniel Gaffield (ca. 1755-ca. 1838) was the first owner of Concession 2, Lot 32, a 200 acre parcel part of which would later become Reid Lot 53. To read more about Nathaniel Gaffield, … (LINK TO EARLY LANDOWNERS HERE?). Lot 32 is bounded on the south by King Street West, and on the north by Orchard and Purdy Roads. On the east it is bounded by the undeveloped road allowance running north from Ontario Street. On the west the southern half of the Lot is bounded by Percy Street. Percy Street angles northwestward in the northern half of Lot 32, and the western edge of the lot is along the line Percy would have taken if it had headed straight north.
Although he had probably lived there since at least 1797, Gaffield wasn’t officially granted Lot 32 until 13 May 1804. He sold it to Joseph Keeler (1763-1839) on 23 January 1806. For more on the Keeler family… (LINK TO EARLY LANDOWNERS HERE?).
Keeler transferred the southern third of Concession 2, Lot 32 to his son Joseph Abbott Keeler (1788-1855) on 1 January 1824. This was the area now bounded by Ontario Street on the west, Percy Street on the east, and King Street on the south. The northern limit was along the backs of the modern properties along the north side of Park Street.
Over the next 30 years Joseph Abbott Keeler sold off bits and pieces of this land to a variety of people. On 28 September 1854 he transferred what was left of his property in this area to two of his children. Most of it went to his son Joseph Keeler (1824-1881), but certain properties, including the one now occupied by 4 Norton Lane, went to his eldest daughter Eliza Jane Gilchrist (1812-1897). Eliza had married Colborne physician Matthew Craig Gilchrist (ca. 1799-1850) in 1828 but by 1854 she was a widow. On 23 March 1855 Eliza sold the property to her brother Joseph, who already owned the surrounding lots.
Reid Plan lot 53 (LINK TO DISCUSSION OF PLANS HERE?), on which 4 Norton Lane now stands, was sold by Joseph Keeler to William Shannon (1820-1901) on 27 March 1876. Shannon was born in Ireland and arrived in Canada as a child with parents Thomas (1793-1851) and Mary Ann (née Young, 1790-1847). Records combine to suggest that at various times in his life he was as a merchant (1861, 1876), farmer (1871), book and stationery merchant (1881, 1882, 1886), fruit grower (1887, 1889, 1893, 1895, 1899), and gardener (1886, 1891). He married Sarah Ann Dudley (1825-1897) in 1845 and they had seven children: Elizabeth (1845-?), Mary Gertrude (1847-1921), Sarah Jane (1849-?), Joseph M. (1852-1886), Louisa (1857-?), William H. (1861-?), and Adeline P. (1864-?). He died of apoplexy in Carleton County in 1901.
Shannon only owned the property for approximately 24 hours, selling it to George Washington Webb (ca. 1828-1889), a Colborne merchant, on 28 March 1876. Webb was married to Anna Alida Keller (1833-1913) and had three sons: Thomas Frederick (1858-1933), Charles W. (1860-1891), and Frank Leslie (1864-1937). He died of “hemorrhage from aneurism of the abdominal aorta following a sub-acute case of pleuropneumonia”.
On 28 March 1883 a quit-claim grant transferred ownership from George Webb to William Shannon’s elder son Joseph M. Shannon (1852-1886). A quit-claim grant is one in which the grantor relinquishes all claims to a property to the grantee. This suggests that there was some controversy over ownership of Reid Lot 53 during the period from 1876 to 1883, but I have no details. Joseph Shannon married Ella Phin (ca. 1865-?) in 1885 and died of typhoid the next year. I can find no reference to children.
The executors of Joseph Shannon’s will sold Lot 53 to Daniel Lewis Simmons (1830-1915) on 10 February 1893. Simmons was listed in various sources as a wood and lumber dealer (1870), a fruit dealer/exporter (1881- 1911), and a farmer (1901, 1911). He also appears to have been something of a land speculator. He married Eliza Ann Webb (1830-1914) in 1860. After she died of heart failure following a paralytic stroke, he remarried in 1915 to Nancy Eleanor Sanderson (née Greenway, 1846-1933), the widow of George Sanderson (1834-1914). When they were married, Daniel was 85 and Nancy was 69. Daniel and Eliza Simmons had a single daughter, Lena Estella (1861-1869), who died when she was eight years old. Some time prior to 1881 they adopted Annie Eliza Bader (1870-1926), thereafter known as Annie Eliza Simmons. I can’t find any details about this adoption, nor can I find any information about Annie’s parents.
Daniel Simmons sold Lot 53 to Isabella Scripture (1854-1944) on 14 April 1902, and she retained ownership until 1931. Isabella (née Pirie) was from Bowmanville and married Stephen Henry Scripture (1853-1915), a Colborne machinist and sawmill operator. They had a single child who reached adulthood, Eva A. (1891-1981), as well as a son who died in infancy. Stephen Scripture was a grand-nephew of the first Joseph Keeler’s wife Olive Scripture (1766-1845).
On 24 August 1908 Reid Lot 52, the adjacent lot to the west of Lot 53 and now known as 6 Norton Lane (see discussion elsewhere) (LINK?), was added to this property and was owned by the Scriptures until 1919.
William Shannon paid Joseph Keeler $100 for Lot 53 in 1876, and sold it the next day for the same amount to George Webb. Joseph Shannon purchased it from Webb in 1883 for $111.95, a curiously exact amount. Daniel Simmons acquired it from Joseph Shannon’s estate in 1893 for $125. He retained it for 9 years, selling it to Isabella Scripture for $1000. There is an obvious jump in value from $125 to $1000 during Daniel Simmons’ tenure as owner between 1893 and 1902. The implication is that the house was probably built during this period. However, we know that Simmons lived in the house that is now known as 115 King Street East, so he was never an occupant of the house at 4 Norton Lane. Isabella, on the other hand, did live there: she, her husband, and her daughter are so listed in the 1911 census.




