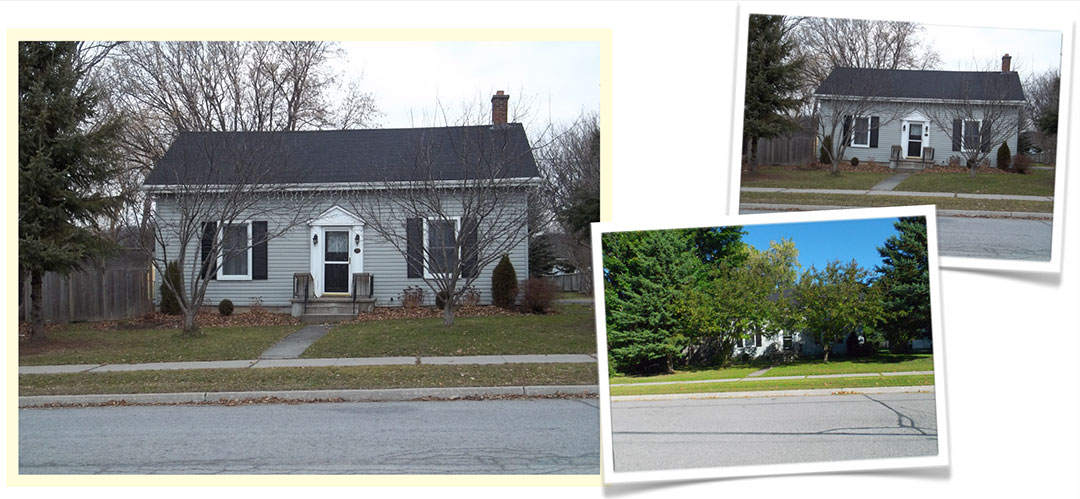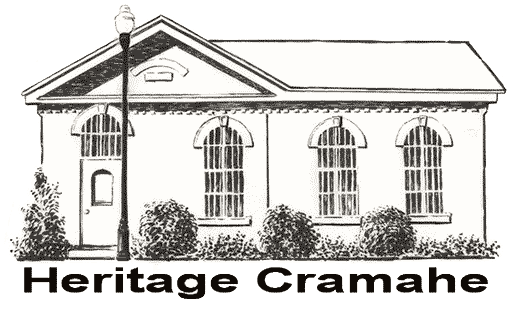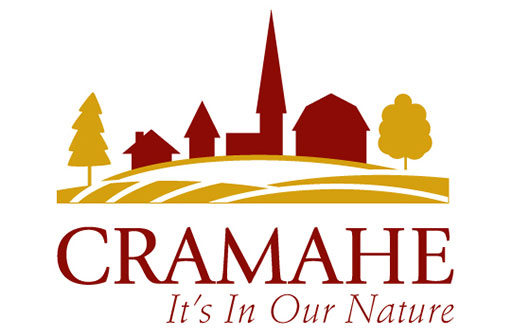20 King Street West, Colborne
(1851)
Roll No. 1411-012-020-36100 – Cramahe Township Ontario

Cape Cod (New England) Style
This property most closely resembles a three bay Cape Cod, native to the early Canadian Maritimes and the New England States, but one of a very few to be found in Cramahe Township.
The typical Cape Cod has a steeply pitched roof with side gables and a narrow roof overhang. It is usually one or one and a half stories. It is commonly constructed of wood and is sided in clapboard or shingles. In the Maritimes and New England States the exterior siding was originally left unpainted to “weather” naturally. This house has narrow gauge horizontal clapboard typical of the mid 1800s.
Often there is a large central chimney linked to a fireplace in each room but this chimney is at the end of the pitched roof.
The footprint of the house is a rectangular shape with a central front door and a center-hall floor plan.
The decorative pillars and pointed hood over the front door and shutters give this property a distinct look.
More research is necessary to determine whether this house is a century old or a more recent build. It appears to have a poured concrete basement which would point to a later build date. However, at least one house on this street has a rubble foundation which has been parged with concrete, so this house too may have been treated similarly, as was the fashion later in the 19th century. Certainly the land Registry records indicate the existence of a “dwelling house” on the property as early as 1851 which would make this house one of the earliest in the area.
History or Associative Value
Phares Miller, a wheelwright from Prince Edward County, bought land (now 14,16 and 20 King St.W.) from Joseph Keeler in 1851. The land record shows he had “lately erected a dwelling house”. (this house?) Phares married Hannah Ockerman in 1842, they had two sons. In 1853, Miller sold his Colborne property to Peter Leach Inglis, a Scottish born blacksmith, who, with his two brothers, owned adjacent properties. By 1880 Phares Miller was a carriage maker in Green County, Wisconsin where he died in 1898.
Additional Historical and Genealogical Information
Cramahe Township, Concession 2, Lot 32, Reid Lot 147
Nathaniel Gaffield (ca. 1755-ca. 1838) (LINK) was the first owner of Concession 2, Lot 32, a 200 acre parcel part of which would later become Reid Lot 147. Lot 32 is bounded on the south by King Street West, and on the north by Orchard and Purdy Roads. On the east it is bounded by the undeveloped road allowance running north from Ontario Street. On the west the southern half of the Lot is bounded by Percy Street. Percy Street angles northwestward in the northern half of Lot 32, and the western edge of the lot is along the line Percy would have taken if it had headed straight north.
Although he had probably lived there since at least 1797, Gaffield wasn’t officially granted Lot 32 until 13 May 1804. He sold it to Joseph Keeler (1763-1839) (LINK) on 23 January 1806.
Keeler transferred the southern third of Concession 2, Lot 32 to his son Joseph Abbott Keeler (1788-1855) (LINK) on 1 January 1824. This was the area now bounded by Ontario Street on the west, Percy Street on the east, and King Street on the south. The northern limit was along the backs of the modern properties along the north side of Park Street.
Over the next 30 years Joseph Abbott Keeler sold off bits and pieces of this land to a variety of people. Phares Miller (1820-1898) purchased what would later become Reid Lots 147 and 148 on 19 February 1851. This corresponds to the modern properties at 14, 16, and 20 King Street West. The Land Office record of this purchase states that the property was one on which Miller had “lately erected a dwelling house”. It also indicates that George Inglis (1812-1907) had a blacksmith shop on the property immediately to the east (Reid Lot 149, now 10 King Street West).
Phares Miller was from Prince Edward County, where he married Hannah Ockerman in 1842. As of 1851 Phares and Hannah lived in Colborne with their two sons Charles (ca. 1843-?) and Lorenzo (ca. 1846-?). He worked as a wheelwright. By 1861 the Millers lived in Clark Township, where Pharis made his living as a carriage maker. By 1880 they had made their way to Green County, Wisconsin, where Pharis, still a carriage maker, eventually died in 1898.
The Millers may have left Colborne as early as 1853, because Pharis sold his property to Peter Leach Inglis (1824-1907), a blacksmith, on 4 October of that year. In the 1851 Cramahe census there are actually two entries for blacksmiths named Peter Inglis, both born in Scotland in about 1824. It seems improbable that these represent two different men, but even if they do, it’s fairly certain that the man who purchased the property from Pharis Miller was Peter Leach Inglis because George and Andrew Inglis, who also owned land along King Street West, were his brothers.
Five Inglis brothers emigrated from Scotland and settled in Cramahe Township: Andrew (1810-1889), George (1812-1907), James (1816-1901), John (1818-1890), and Peter (1824-1907). They may not all have arrived at the same time. George first appears in the 1840 census; Andrew in the 1842 census; and John, James, and Peter in the 1851 census. Of course the censuses prior to 1851 list only heads of households, so the brothers may have been present in Cramahe but living with George when they first arrived. The 1842 census lists George as having arrived in about 1834 and Andrew in about 1839. The 1901 census indicates that Peter arrived in Canada in 1840. Although their father had died in Scotland in 1837, the Inglis brothers’ mother, Isabella (1791-1845), ended up in Cramahe as well. Interestingly, Isabella’s maiden name was Scougal, although no clear connection with the Colborne Scougales, one of whom lived across the street and down a few houses from the Peter Inglis property, has been found. There are also a couple of appropriately aged female Inglis’s in the 1851 Cramahe census who are otherwise unaccounted for and may have been sisters of the Inglis brothers. Christina Inglis (ca. 1829-?) appears by herself in the census and Isabella Inglis (ca. 1829-?) appears with the second blacksmith named Peter Inglis (see above). Of course, if there really were two Scottish blacksmiths named Peter Inglis in town at the time, Isabella was probably the second one’s wife and not related to the Inglis family we are interested in here.
Peter Inglis owned the property from 1853 to 1868. During that time he owned no other property in Colborne, so the tentative assumption is that he lived there. He was a blacksmith and he lived next door to his brother’s blacksmith shop, so he probably worked with his brother. With him on King Street was his wife, Phoebe (née McTaggart, 1829-1912), whom he had married in 1845. Four of the five Inglis children were born between 1853 and 1868, probably on the property: Martha Jane (1854-1886), David Edwin (1856-1913), John L. (1860-1884), and Peter Alfred (1863-?). The eldest Ingils child, Andrew H. (1852-1919), was already a small baby when the land was purchased. The Inglis children ranged from 5 to 19 years old when their father sold Reid Lots 147 and 148 in 1868. None of them had married by then, so they probably all lived there for the entire time the property was owned by their father.
Although he continued to live in Cramahe for the rest of his life, Peter Inglis sold Reid Lots 147 and 148 on 6 January 1868 to George Henry Hawkins (1818-1901). George Hawkins, a farmer, was married to Mary Ann Clarke (1820-1869), and they had three children: William Albert (1841-1890), Sarah Ann (1843-1922), and George Washington (1844-1899). William (or Albert; the names seem to be used with about equal frequency) and George were both shoemakers. George Sr. appears in the 1871 census in the same domicile as Henry Hicks, proprietor of the Colborne Hotel in 1871 but listed as proprietor of the Brunswick House Hotel in the 1880’s and 1890’s. So it looks like George Sr. was probably living in the hotel at the time. The Colborne Hotel was later replaced by the Windsor Hotel and stood on the site of the modern convenience store at the corner of Toronto and Church Streets. This was only a block and a half from the Hawkins property on King Street West. There is no record of George Hawkins Sr. in 1881, but by 1891 he was living with his son George and George’s family. He died of “old age” in 1901 at an address somewhere along King Street.
George Jr. married Sophronia Insley (1856-?) in 1873. Their children were Maud (1876-1888), Grace (1878-?), Beatrice Wayne (1881-?), George Arthur (1884-?), Lilly Maud (1886-?), Madeline H. (1891-?), and Fred (1898-?). Reid Lots 147 and 148 stayed in the Hawkins family through the cut-off date of 1921, although they passed officially into Sophronia’s hands on 20 June 1888. It seems likely that George, Sophronia, their children, and, at least by 1891, his father, lived on the King Street West property.
When was the house at 20 King Street West built? The history of ownership of the property was: Keeler before 1851, Miller 1851-1853, Inglis 1853-1868, and Hawkins after 1868. One might expect that when the price of a property jumps, it suggests that some sort of improvement, such as a house, was made to it sometime since the previous purchase. Miller paid Keeler £25 in 1851. Inglis paid Miller £250 two years later, a 10-fold increase, and we know that Miller built a house there. Thirteen years later in 1868, Hawkins paid Inglis $1400. When Canada shifted from pounds to dollars in 1858, the exchange rate was set at £1=$4. Hence the value of the property between 1853 and 1868 went from $1000 to $1400, an increase of only 40%. This suggests that there was no new construction between 1853 and 1868. It isn’t certain, but the current house at 20 King Street West probably dates from after 1868 rather than before 1853. If so, it was built by the Hawkins family, perhaps to accommodate the growing family of George and Sophronia Hawkins.
Perhaps Miller built his house at the far western edge of the lot now containing 14, 16, and 20 King Street West because he was trying to place it as far as possible from the smithy located on the lot to the east. The Hawkins family may then have placed their house in the same area because they built on the site of the older house, or maybe the smithy or some other noisy business was still present to the east.




