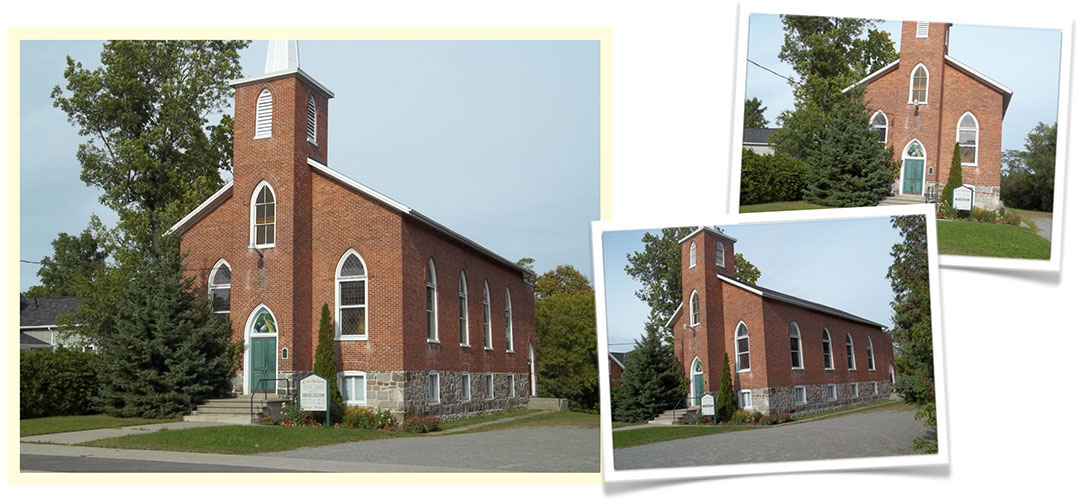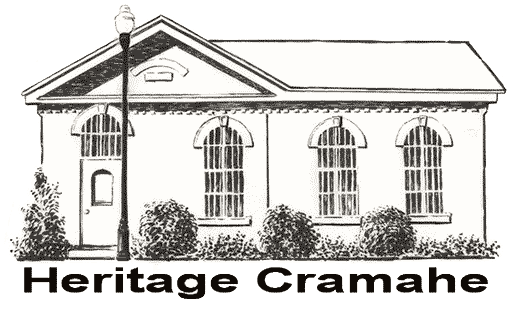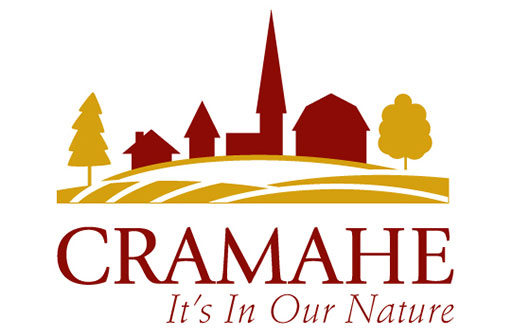1815 Percy Street, Castleton
Castleton United Church, (1865)
Roll No. 141-011-050-03600 – Cramahe Township Ontario

Gothic Revival County Church – Designated
Exterior
The Castleton United Church has a fieldstone foundation and is constructed of red brick, with lancet (Gothic) arched windows and decorative quoining above.
The second story has an arched window on either side of the projected entrance and the third story tower has three louvered arched windows. There are lancet windows, four on either side of the church; one on either side of the front door; and one above the door in the square projected entrance. There are plain square windows beneath each of the lancet windows.
There is a small addition to the rear of the building which has a door with fixed lancet and arched transom and a window. There are overhanging wood eaves trimmed out and the window frames are wood moulded.
The spire is octagonal in shape, with an iron shaft holding the wind (weather) vane.
Interior
There are four concrete steps up to the double entrance doors which lead to the basement. There is a door on either side leading to the church proper. There are two doors leading to the upstairs balcony, which is supported by two octagonal posts.
There are 15 pews on the North side; 12 in the centre and 15 on the South side. There is original paint graining on the pews. The balcony houses four long pews and the area inside the projected front of the church also contains pews. There is an iron railing with exceptional detailing. The balcony floors are well worn and show remains of dark paint.
The church bells in the church spire continue to be used.
The basement has three octagonal supporting posts and the original Sunday school room enclosures remain.
History or Associative Value
The Dominion of Canada had not yet come into existence in 1865 when the brave and resolute pioneers, who settled the Castleton area in the early part of the 19th century, found the countryside raw and untouched, lonely, stern and grudging at times, but also richly rewarding for its freedoms and opportunities. The Castleton Church was built in 1865 by the Wesleyan Methodists, and it continued to serve the community’s spiritual needs 124 years later when the building was “designated”.
Additional Historical and Genealogical Information
1815 Percy Street, Castleton, Ontario
Cramahe Township, Concession 7, Lot 33, Castleton Lot 12 Castleton United Church
The 200 acres of Lot 33, Concession 7, which includes much of modern-day Castleton, were granted by the Crown to Catherine Williamson (1800-1879), Martha Byrns (1797-1870), Sarah Stevens (1794=?), Rebecca Pruyn (1809-?), and Jane Pruyn (1798-?) on 2 April 1832. These were the five daughters of Matthew Pruyn (1762-1813) an Empire Loyalist who settled in Prince Edward County. It is unclear why his daughters were granted this land. There is no evidence that any of them ever lived there.
Rebecca Pruyn sold the 200 acres belonging to herself and her sisters to Joseph Abbott Keeler (1788-1855) on 23 February 1833. Over the next several years Keeler sold of bits and pieces of this land, and what was left went to his son Joseph Keeler (1824-1881) on 23 September 1854.
For £75 the younger Keeler provided land on 16 November 1864 for the construction of a Wesleyan Methodist Church. The trustees of the Church at the time were John Pennock, Nelson Ingersoll, Hudson Gould, Elijah Nichols, Edward Scarlett, Levi Simmons, Robert German, and Ezra Black. The building was dedicated on 3 December 1865.




