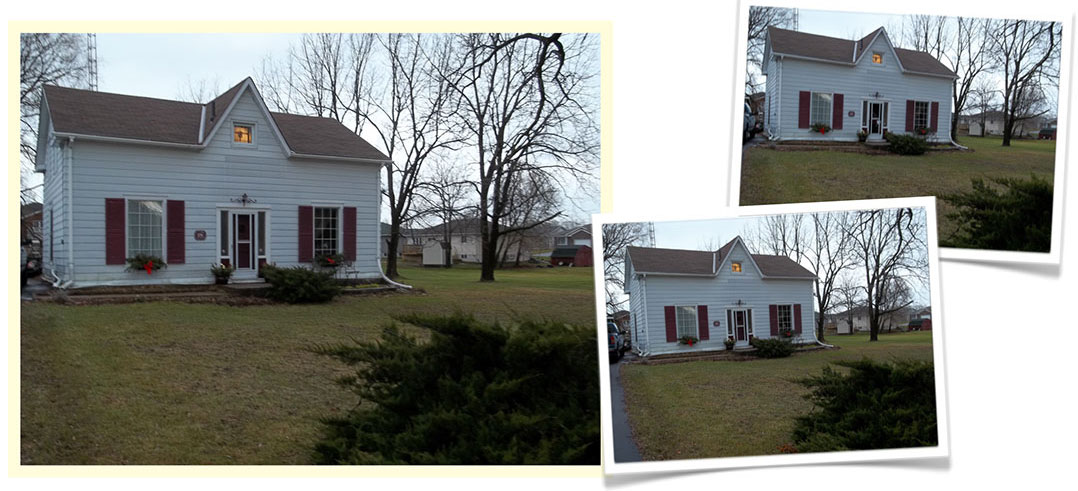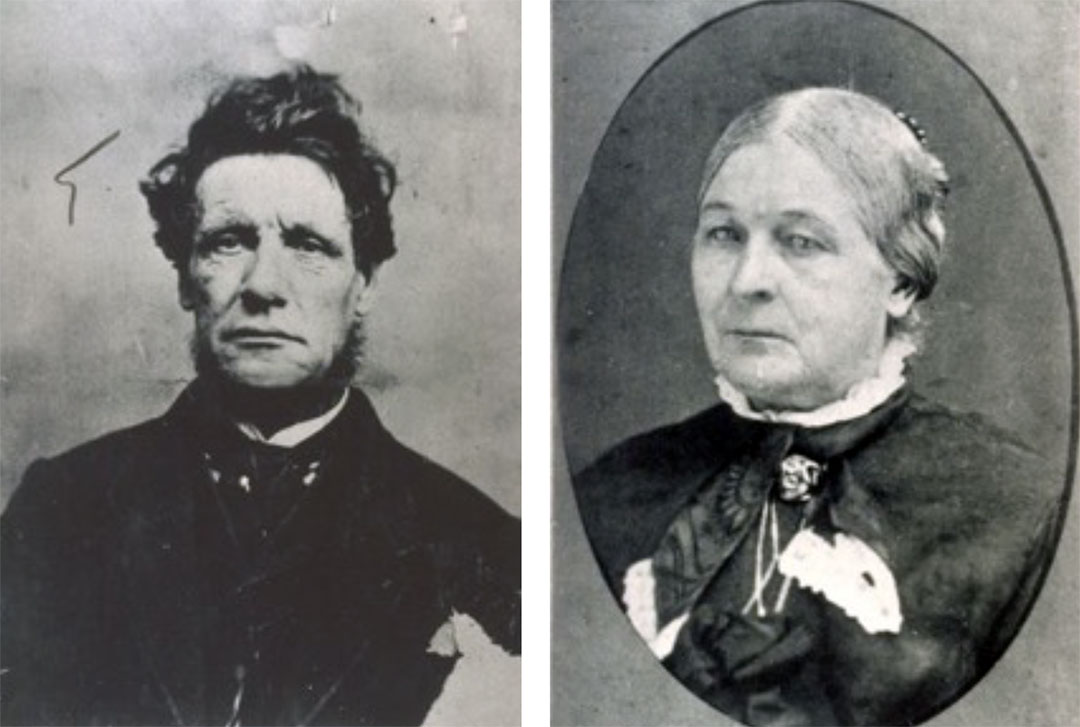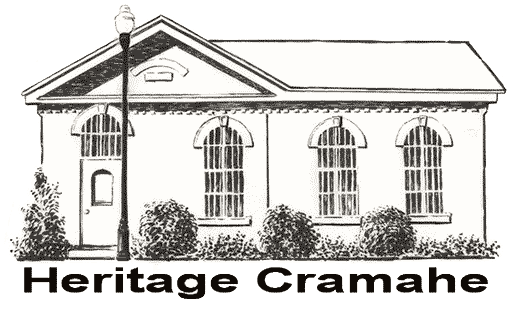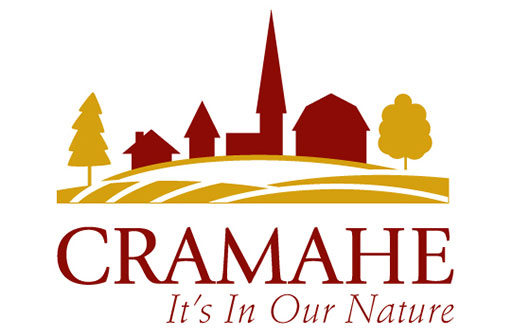The Merriman Residence – 174 King Street East, Colborne
(mid to late 1800s)
Roll No. 1411-012-030-19400 – Cramahe Township Ontario

Gothic Revival Cottage Vernacular
174 King Street East in the village of Colborne is what is known as a Gothic Revival cottage though there are differences if contrasted with some other of the local Gothic cottages (see 13976 Highway 2 property and 101 King Street East) and with the design principles noted for that architectural style.
For example, the gable is usually deeper and steeper in a true Gothic Revival and there is a palladian window in the gable peak. Often they were built in masonry (brick, stucco) rather than clapboard and the windows were tall ceiling to floor. The front door too often has glass with overhead transom and sidelights.
No. 174 King Street East has a square stained glass window in the gable peak, there are mullioned windows though they are not as tall as is often the case, the front door has glass sidelights but it appears to be of a newer vintage. The siding is also newer, but there may be narrow gauge clapboard underneath.
The roof is gable and the house appears to be one story but is probably one and a half or even two. In the era, taxes were based in the number of stories, number of fireplaces etc.
The build date for this house is in the latter part of the 1800s and it belonged to one of Colborne’s prominent families, the Merrimans.
No. 174 King Street East sits in an historic “cluster” of significant properties, from the Keeler Tavern across the street, to the nearby house at 152 King Street East which, it is speculated, was used as a barracks during the war of 1812.
No. 174 King Street East bears a sharp resemblance to the designated house at 221 Orchard Road. (known
as the Fannin property). The build date for that house is approx. 1850 so perhaps this house is the same age.
History or Associative Value
This house is directly across from Keeler’s Tavern which was operated by Joseph Keeler and his son Joseph Abbott in the very early 19th century. Records are not clear enough to determine whether the house belonged to Hiram Merriman who was the patriarch of one of the founding families and in 1857 was a sash and cabinet maker, prominent in civic affairs and town development. Or did his son J.M. Merriman, who was a customs collector in 1857, build it?
Additional Historical and Genealogical Information
Although almost certainly farmed at an earlier date, Lot 28 of Concession 1 wasn’t officially granted by the Crown until 3 January 1828, when it went to King’s College, which had come into existence less than a year earlier. Its name would become the University of Toronto in 1849. On the same date the crown granted Lots 5, 11, 28, and 34 in the Broken Front Concession; 5, 11, 21, and 34 in Concession 1; 3, part of 9, 24, and 30 in Concession 2; 21, 28, and 34 in Concession 3; 24 and 34 in Concession 4; 5 in Concession 5; 16 in Concession 6; 5 and 11 in Concession 7; 3 in Concession 8; and 8 and 11 in Concession 9 to King’s College as well. This totals somewhere in the neighbourhood of 2200 acres.
On 3 October 1851 the University of Toronto sold the northern 140 acres of Concession 1, Lot 28 to Peleg Wood (1798-1881). “Peleg” is a biblical name, from one of the lists of “begats” in Genesis: a great-great-great grandson of Noah through his son Shem. Peleg Wood was a farmer, the husband of Jane Frederick (1801-1888) and father of Elura Mary (1825-1915), George Reddick (1828-1893), James Schuyler (1832-1920), and Lydia F. (1837-1860). He was the brother-in-law of James D. Goslee (LINK). The Woods appear in Cramahe censuses only until 1851, so it is likely that the sale of Peleg’s property in Lot 28 to James Monroe Merriman (1810-1877) on 10 July 1852 marks the approximate time that he left the area. He and his family moved to Detroit, Michigan, where he remained for the rest of his life.
James Monroe Merriman was a sawmill operator in the 1840’s and early 1850’s, but all records after 1851 refer to him as a customs collector. He lived his entire life in Colborne. He was married to Maria Lavinia Livingston (1810-1892) and had seven children: Laura (ca. 1833-?), Lavinia (1835-1920), Anne Elizabeth (1836-1919), George Isaiah (1843-1917), Annetta Gertrude (1845-1927), Ell Jane (1847-1920), and Harriet Calista (ca. 1852-?). James and Maria Merriman are in the small minority of early Cramahe landowners for whom photographs are available:

Lot 215 (on which 175 King Street East stands) from Peleg Wood on 10 July 1852. Three days later he sold Reid Lot 215 to Bradford Patterson (1821-1914). On 16 June 1854 the property was transferred in part to bailiff Thomas Fortune (ca. 1823-?), who by that time also controlled Reid Block K, and on the same day Fortune and Patterson transferred both properties back to James Merriman. Merriman would then own the property until 30 September 1864, when through foreclosure it passed into the hands of Isaac Proctor Powers (1826-1908). Less than a month later (22 October 1864) Powers transferred the property to James Hughes (1809-1895).
Patterson was a physician. He and his family (wife Sarah Ann Plews, ca. 1826-?; children Clara, 1849-1928, and Alva A. (ca. 1850-?) appear in Cramahe censuses only in 1851. By 1854 they were in Bowmanville.
Thomas Fortune was also listed as a resident of Colborne in 1851. His occupation at the time was “bailiff”. It is not certain, but he may have been the brother of Northumberland County Sheriff James B. Fortune (1814-1864).
Isaac Powers was not a resident of Colborne. He was a merchant residing in Watertown, New York. He was the nephew of Colborne physician Jabez Proctor Powers (1803-1888).
James Hughes appears in Cramahe censuses from 1851, 1861, and 1881. When he purchased the property of interest here he was living in Aylmer, Ontario. He was a Wesleyan Methodist minister and his wife was Christiana Soper (ca. 1818-1894). He died in Colborne of “senility” in 1895. Interestingly, his death record states that he had been born “on board a man-of-war in the North Sea”.
On Hughes’ death in 1895, Reid Lot 215 passed into the hands of Adalaide Josephine (“Ada”) Massie (née Marvin, 1841-1900). She was the widow of John Massie (1834-1889), another physician. She had three children: Edith Falconer (1870-1934), James Hughes (1876-1921), and Isabel Raymond (1878-1881). Ada’s mother was Selina Soper (1814-1879), likely Christiana Soper’s sister. This would make James Hughes Ada Massie’s uncle by marriage.
On 4 December 1902 the executors of Ada Massie’s will sold Reid lot 215 to Alexander Grey Chatterson (1835-1915), a Cramahe farmer. His wife was Roxsena McFall (1827-1891) and he had five children: Climena (1851-?), Estella May (1858-1942), Walter Grey (1861-1913), Trevanion Leopold (1863-?), and Charles Alexander (1865-1939). When he died in 1915, Reid Lot 215 went to his daughter Estella May. She apparently never married and died in British Columbia in 1942.
This house is generally referred to as the “Merriman House”, suggesting that a Merriman built and/or lived in it. It is possible that the house was built by a Merriman sometime before 1851, but if so the builder didn’t own the property as it belonged to the University of Toronto. It is doubtful that Peleg Wood built the house because he owned the property for only a few months in 1851-1852. James Monroe Merriman was involved with the property from 1852 to 1864, but it is known from a land office record that Bradford Peterson lived there in 1854. It is, however, certainly possible and perhaps even likely that Merriman lived there from 1854 to 1864. James Hughes appears to have retired to Colborne and it is certainly feasible that he lived in the house. The same is true of Hughes’ niece Ada Massie and of Alexander and/or Estella Chatterson. Of course, this is all guesswork. The only solid record for occupancy is for Bradford Patterson in 1854.




