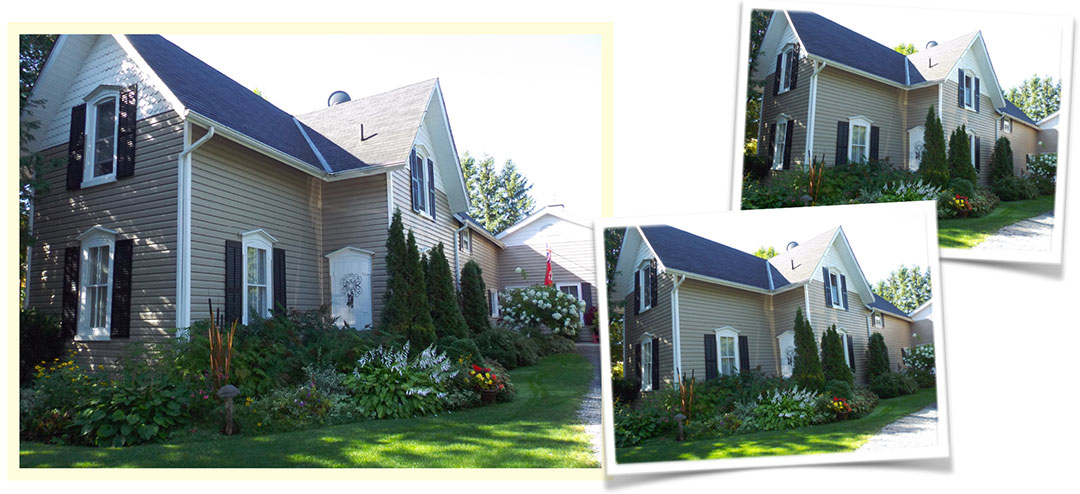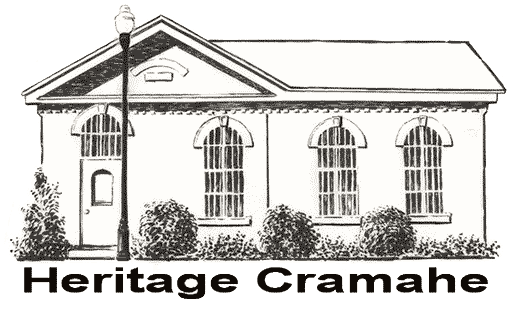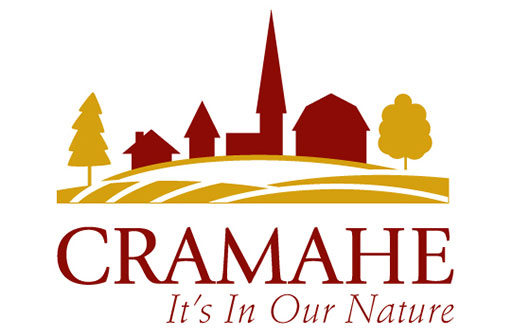112 Cedar Street, Castleton
(c. mid to late 1800s)
Roll No. 1411-011-050-10200 – Cramahe Township Ontario

Folk Victorian
112 Cedar Street straddles the corner of Cedar and Mill Streets on a large, beautifully landscaped lot, in the village of Castleton, Ontario. The house and grounds have undergone extensive renovations over its long life (mid to late 1800s) but the base building is a fine example of the architectural style called Folk Victorian. This style which was prevalent from 1870 to 1910 began as an orderly, less elaborate version of the classic Victorian.
Initially these Folk Victorians were found in remote/rural areas, made of local materials with or without adornment. Later they became very popular and today can be found in rural areas and cities, in every neighbourhood.
The floor plan is usually straight forward with a parlour in front, kitchen in back, and bedrooms upstairs.
The classic Folk Victorian has a tall, square symmetrical shape with a front gable and a side wing which gives it an “L” shape. It has a cross gable roof and often a front porch with spindles and gingerbread and sometimes flat jigsaw trim.
Some properties of this style have a three panel oriel window (on the upper floor level) in the Gothic Style and many others have ground floor three panel bay or bow windows not present here.
The renovations to this property have “closed” the front door always found in the “L” which usually leads to the kitchen. There is a large two story addition to the rear, an attached garage and a sun room on the opposite facade.
This house, like many others (40 Church Street West Colborne as an example) has tudor shaped hood or drip molds over the windows which are both decorative and functional. The original wood siding has been covered with horizontal vinyl clapboard. A handsome addition to Castleton’s century homes.
History or Associative Value
Unusually the 200 acres that comprise most of Castleton were granted to the five daughters of Matthew Pruyn, a United Empire Loyalist resident in Prince Edward County, in 1832. No one knows why. One year later they sold all of it to Joseph A. Keeler, known to be the founder of the town of Castleton. But, a trustee for the Pruyn sisters sold 112 Cedar Street to Wesley Prout, a carpenter and mill owner in 1888. He likely built the house and he lived there until 1921 when he was run over and killed by a wagon.
Additional Historical and Genealogical Information
112 Cedar St, Castleton
This house stands on Castleton Lot 166.
The 200 acres of Lot 33, Concession 7, which includes much of modern-day Castleton, were granted by the Crown to Catherine Williamson (1800-1879), Martha Byrns (1797-1870), Sarah Stevens (1794=?), Rebecca Pruyn (1809-?), and Jane Pruyn (1798-?) on 2 April 1832. As I discussed in the write-up I did on the Pruyn family, these were the five daughters of Matthew Pruyn (1762-1813) an Empire Loyalist who settled in Prince Edward County. I don’t know why they were granted this land. As far as I can tell none of them ever lived there.
Rebecca Pruyn sold the 200 acres belonging to herself and her sisters to Joseph Abbott Keeler (1788-1855) on 23 February 1833. Over the next several years Keeler sold off bits and pieces of this land. What remained, including Lot 166, was transferred to Keeler’s son Joseph (1824-1881) on 23 September 1854. The younger Keeler continued his father’s tradition of selling off properties in Castleton.
Now things become a little unclear. On 24 and 29 April 1882 two of the Pruyn sisters, Rebecca Lewis and Jane Byrns, transferred what appears to be the entire 200 acres of Lot 33 to the trusteeship of Clarkson Jones (1833-1910), a Toronto lawyer. Castleton properties then proceeded to be sold by Colborne lawyer William Lazarus Payne (1847-1928), presumably in collaboration with Jones. I don’t see how this jibes with the purchase of the property by Joseph Abbott Keeler 49 years earlier, but there it is.
Payne sold Castleton Lot 166 to Wesley Prout (1850-1921) on 24 April 1888. Prout owned it for the rest of his life. The 1881 census listed Prout as a carpenter, but subsequent records generally refer to him as the proprietor of a saw and shingle mill. His wife was Martha Honeywell (1852-1929) and they had seven children: Estella (1874-1903), Effie (1876-?), John Addison (1878-?), William Stanley (1881-?), Nellie Maud (1884-?), Franklin Shirley (1886-?), and Iva Lillace (1890-?). Prout died when he was run over by a wagon in 1921.
If this house was built after 1888, Prout built it. If it was built before that date I have no idea who built it because Castleton Lot 166 had not yet been sold; it was just part of the general holdings in Lot 33, Concession 7 owned by the Pruyn sisters or the Keelers.




